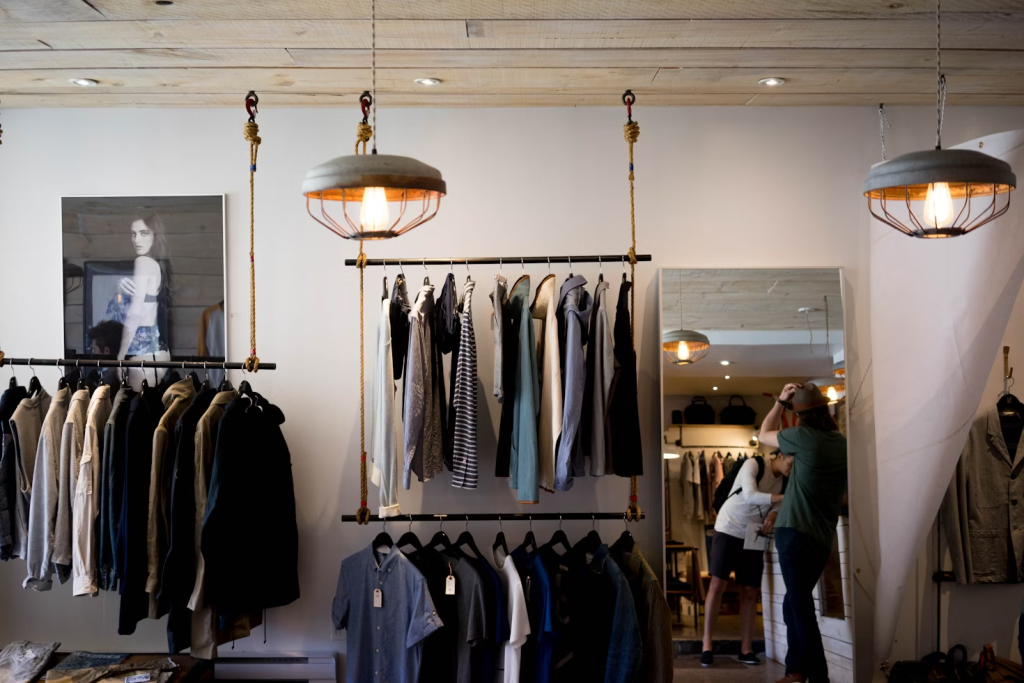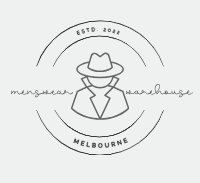The process of planning and fitting out retail spaces is known as shopfitting. This is a multifaceted endeavour that requires a combination of creative thinking, technical expertise, and strong project management skills. When it comes to shopfitting, paying close attention to detail and having a strong understanding of both aesthetic appeal and functional efficiency are essential.
This includes everything from conceptualising layouts to installing fixtures. In this article, we delve into the nuances of shopfitting, covering the obstacles that it brings as well as the skills that are necessary for success in this dynamic business.

Is Shopfitting Hard?
The varied skill sets needed for shopfitting add an extra layer of complexity to the process. Project management, design, construction, and stakeholder coordination are all part of it. To create a retail environment that is both aesthetically pleasing and functionally favourable to sales, shopfitters must strike a balance between the two.
Furthermore, they frequently have limited resources and work under strict time constraints, necessitating careful management of both. Overall, shopfitting is a tough but rewarding job for creative people, who have good problem-solving skills and are willing to put in the time and effort.
Here are some more specific examples of challenges that shopfitters may encounter:
- Space Utilization: Maximizing the use of available space in a retail environment while maintaining a pleasing layout can be challenging. Shopfitters must consider factors such as traffic flow, product display areas, storage space, and accessibility for customers with disabilities.
- Compliance and Regulations: Ensuring that the design and construction of the retail space comply with local building codes, fire safety regulations, and accessibility standards adds complexity to the shopfitting process. Failure to adhere to these regulations can result in delays, fines, or even legal consequences.
- Integration of Technology: With the increasing prevalence of technology in retail, shopfitters may need to incorporate elements such as digital signage, interactive displays, or point-of-sale systems into their designs. This requires technical expertise and coordination with IT professionals.
- Material Selection and Sustainability: Choosing appropriate materials for fixtures and fittings that are durable, aesthetically pleasing, and environmentally sustainable can be challenging. Shopfitters must consider factors such as cost, maintenance requirements, and the environmental impact of their choices.
- Coordination with Suppliers and Contractors: Shopfitting projects often involve coordination with multiple suppliers, contractors, and subcontractors. Managing schedules, ensuring quality control, and resolving conflicts between different parties requires strong communication and project management skills.
- Budget Constraints: Balancing the client’s budget constraints with their expectations for the finished retail space can be a significant challenge. Shopfitters must find cost-effective solutions without compromising quality or design integrity.
- Changing Trends and Client Preferences: Keeping up with evolving trends in retail design and meeting the specific preferences of individual clients adds another layer of complexity to shopfitting projects. Flexibility and adaptability are essential traits for success in this regard.
Shopfitting requires a combination of technical expertise, creativity, attention to detail, and effective communication and project management skills to overcome these challenges and deliver successful outcomes for clients.
What Is A Shop Fit Out?
A shop fit-out, also known as a retail fit-out or store fit-out, refers to the process of designing and outfitting a retail space to make it suitable for business operations. It involves the customization and installation of various fixtures, fittings, and equipment to create an attractive and functional environment for displaying merchandise, serving customers, and conducting business activities.
A typical shop fit-out may include:
- Interior Design: Develop a layout and design scheme that reflects the brand identity and creates an inviting atmosphere for customers.
- Fixtures and Fittings: Installing shelves, display cases, racks, counters, and other furniture to showcase products effectively and facilitate sales.
- Lighting: Designing and installing lighting systems to highlight merchandise, create ambience, and ensure adequate visibility for customers and staff.
- Flooring and Wall Finishes: Selecting and installing flooring materials (e.g., tiles, carpet, hardwood) and wall finishes (e.g., paint, wallpaper, cladding) to enhance the aesthetic appeal and durability of the space.
- Signage and Branding: Incorporating signage, graphics, and branding elements to promote the store’s identity and attract customers.
- Electrical and Plumbing: Setting up electrical wiring, outlets, and lighting fixtures, as well as plumbing fixtures (e.g., sinks, and toilets) as needed for the store’s operations.
- Technology Integration: Installing technology infrastructure such as point-of-sale systems, security cameras, sound systems, and digital displays to support sales and enhance customer experience.
A shop fit-out aims to create a cohesive and well-designed retail environment that aligns with the brand image, enhances the shopping experience, and optimizes operational efficiency for the business.
What Is Considered Fit Out?
A fit-out, also known as a fit-out or fit-up, generally refers to the process of making interior spaces suitable for occupation. It involves customizing and furnishing a space to meet specific functional and aesthetic requirements. Fit-out projects can vary widely depending on the type of space being outfitted and the intended use, but they typically involve several key elements:
- Partitioning: Installing walls, partitions, or dividers to create separate rooms, work areas, or zones within a larger space. This may involve constructing permanent walls or using modular or movable partitions for flexibility.
- Flooring: Selecting and installing flooring materials such as carpet, tiles, hardwood, vinyl, or laminate to provide a suitable surface for walking and working. Flooring choices may vary depending on factors such as durability, maintenance requirements, and aesthetic preferences.
- Ceilings: Installing ceiling tiles, panels, or systems to cover overhead spaces and provide acoustic insulation, lighting fixtures, and ventilation. Ceilings may also include features such as suspended or exposed elements for visual interest.
- Lighting: Designing and installing lighting fixtures to provide adequate illumination for various activities while enhancing the ambience and aesthetics of the space. This may include overhead lighting, task lighting, accent lighting, and decorative lighting.
- HVAC (Heating, Ventilation, and Air Conditioning): Installing HVAC systems to regulate temperature, humidity, and air quality within the space for occupant comfort and health. This may involve ductwork, vents, thermostats, and other equipment.
- Electrical and Data Infrastructure: Setting up electrical wiring, outlets, switches, and data connections to support power distribution, communication, and technology needs. This includes installing sockets, data ports, internet connectivity, and other infrastructure for equipment and devices.
- Furniture and Fixtures: Selecting and installing furniture, fixtures, and equipment (FF&E) such as desks, chairs, tables, shelves, cabinets, and storage units to furnish the space and provide functionality for occupants. This may also include custom millwork or built-in features.
- Finishes and Decor: Applying finishes such as paint, wallpaper, decorative panels, and trim to walls, ceilings, and other surfaces to enhance the aesthetic appeal of the space and create a cohesive design scheme.
A fit-out encompasses all the necessary elements to transform an empty or unfinished space into a functional, comfortable, and visually appealing environment that meets the needs and preferences of its occupants.
Conclusion
The term “fit out” refers to the entire procedure of making an interior space liveable by adding furnishings, fittings, and finishing touches. Partitioning, flooring, ceilings, lighting, HVAC systems, data and electrical infrastructure, furniture, fixtures, finishes, and decor are all part of the process.
Planning, coordination, and meticulous attention to detail are essential for a successful fit-out in any business or residential space, whether it’s an office, retail store, restaurant, or any other type of building. Productivity, happiness, and quality of life may all be improved with a well-executed fit-out by combining practicality, comfort, and design.
Are you looking for information? Just check my blog here!
